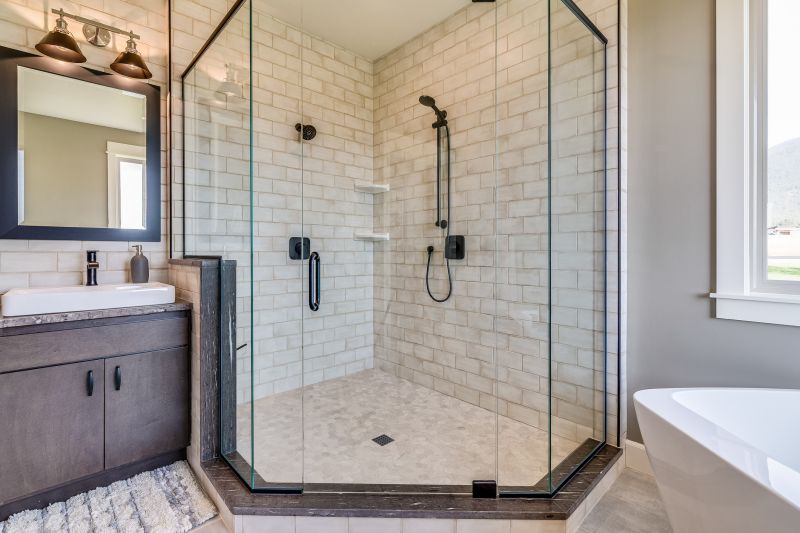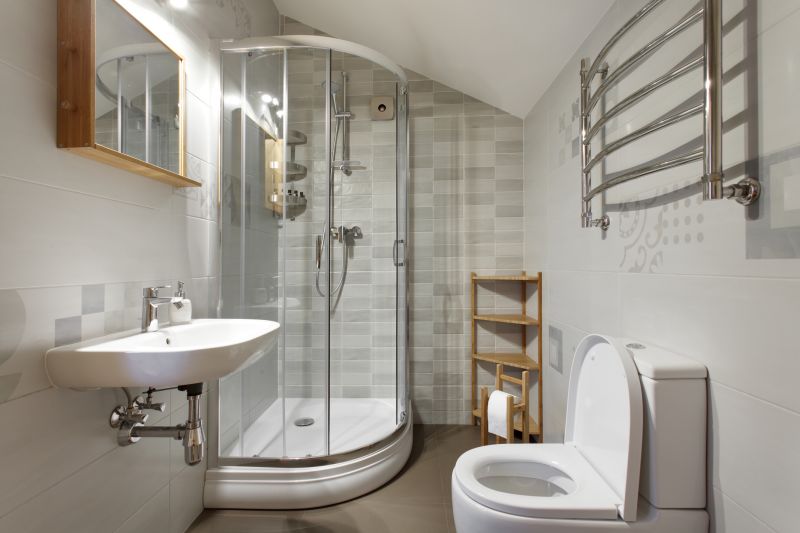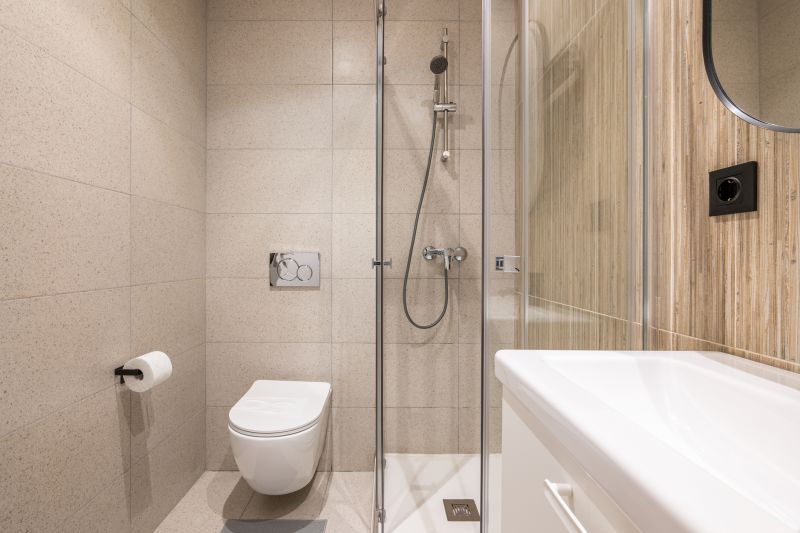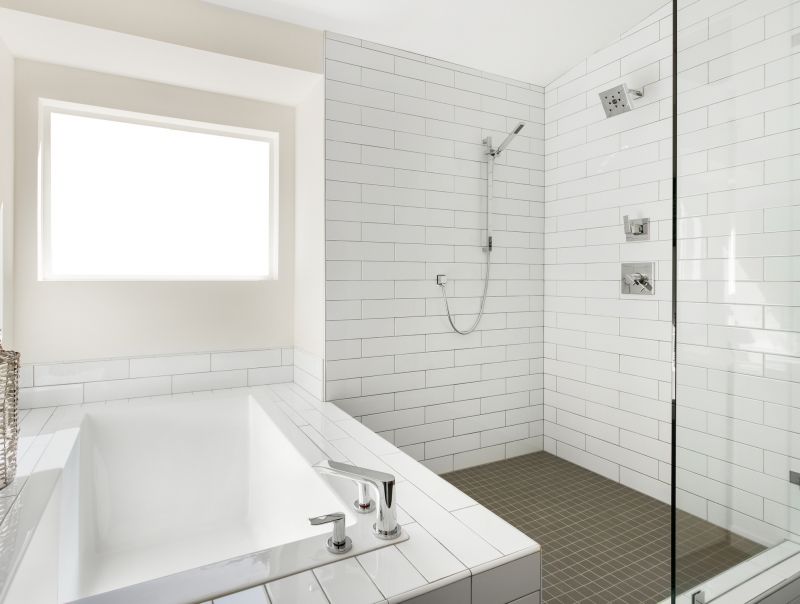Creative Shower Solutions for Small Bathrooms
Designing a small bathroom shower requires careful consideration of space utilization, functionality, and aesthetic appeal. With limited square footage, maximizing every inch becomes essential to create a comfortable and visually appealing environment. Innovative layouts can transform a compact bathroom into a practical and stylish space, emphasizing efficient use of corners, walls, and glass partitions.
Walk-in showers provide a sleek, open look that can make a small bathroom appear larger. Incorporating glass panels without doors creates a seamless transition from the rest of the bathroom. These layouts often include built-in niches for storage and minimal framing to maximize visual space.

Compact shower layouts often feature a single glass wall or partial enclosure to save space while maintaining privacy. Using clear glass helps the room feel more open, and incorporating corner shelves or niches optimizes storage without cluttering the area.

Utilizing a linear layout with a narrow shower stall can make the most of a small footprint. This approach often involves a showerhead mounted directly on the wall, with minimal framing to enhance the sense of space.

A quadrant shower layout fits neatly into a corner, offering a rounded enclosure that maximizes corner space. These designs often feature sliding doors to avoid swinging clearance issues and can be customized with various tile and fixture options.

Multi-row grid images showcase different small bathroom shower setups, illustrating how diverse design choices impact space perception. From minimalistic glass enclosures to textured tile accents, the options are extensive for small bathrooms.
Optimizing small bathroom shower layouts involves balancing space-saving features with aesthetic appeal. Incorporating built-in niches, corner seats, and frameless glass can enhance functionality without sacrificing style. Choosing lighter colors and reflective surfaces further enlarges the visual space, making the bathroom feel less cramped. Practical considerations include the placement of fixtures, ease of cleaning, and accessibility, all of which contribute to a successful design.
| Layout Type | Key Features |
|---|---|
| Corner Shower | Utilizes corner space, sliding doors, customizable tiles |
| Walk-In Shower | Open design, glass panels, minimal framing |
| Quadrant Shower | Round enclosure, space-efficient, sliding doors |
| Linear Shower | Narrow, elongated layout, wall-mounted fixtures |
| Niche Storage | Built-in shelves for toiletries, saves space |
| Frameless Glass | Creates an open feel, easy to clean |
| Sliding Doors | Avoids swinging clearance, ideal for tight spaces |
| Textured Tiles | Adds visual interest and hides water spots |



